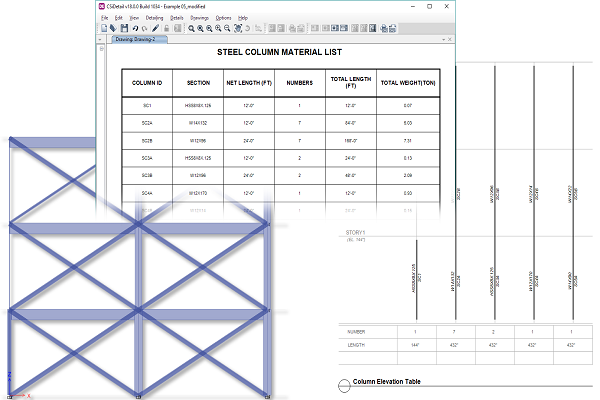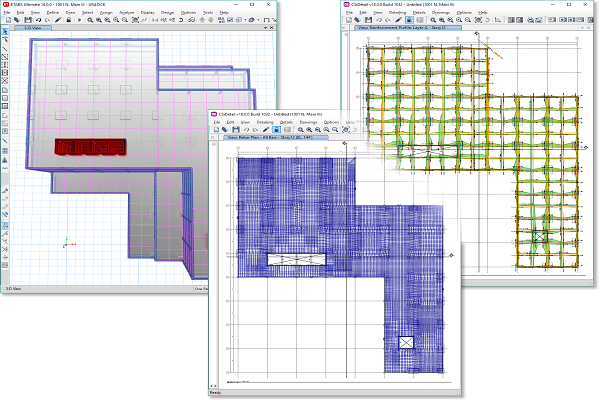


CSiDetail is a detailing software which works with Concrete and Steel buildings with the same ease. CSiDetail takes the design output directly from the ETABS model by opening and reading the required design information from the ETABS models and doesn’t require other third-party software to read database files from the ETABS models! The building objects designed in ETABS are detailed in CSiDetail for creating drawings and Bill of Quantities (BOQ) very quickly. SI as well as Imperial units are supported.
Detailing is carried out based on an extensive set of preferences and rules to control bar-size selection, spacing, curtailment and placement. So code based detailing rules can be tailored for a user’s specific detailing needs very quickly.
CSiDetail generates reinforcement details for slabs, beams, columns, walls, grouping similar beams and columns in the process. The detailing rules specified by the user in detailing preferences are used. Choice of rebars to be used for building objects is controlled by the user through the detailing preferences.
CSiDetail generates reinforcement details which are presented in the form of tables and schedules for groups of components, as well as drawn in plans, elevations, and sections for individual elements.

CSiDetail also generates the rebar cage of individual components or the entire structure which can be viewed in an interactive 3D model, showing individual rebars in true 3D coordinates.
CSiDetails offers options for assigning detailing preferences and rules. So the detailing rules are completely controlled by the user as wells as conforming to various design codes and local practice. This provides full customization capability for controlling how detailing is carried out and output is generated.
CSiDetail also has extensive capabilities for editing reinforcement. Besides that generated views can be edited or formatted as required.
CSiDetail generated framing plans, framing elevations and sections are generated automatically, and presented in tabular format. Elevations and sections of individual beams and columns are also available if needed.
CSiDetail offers numerous product interactions with various CSI softwares and third- party products.
CSI Engineering Software Pvt. Ltd. E-169, Lower Ground Floor Greater Kailash -III, Masjid Moth New Delhi-110048
© CSI 2026. All Rights Reserved.