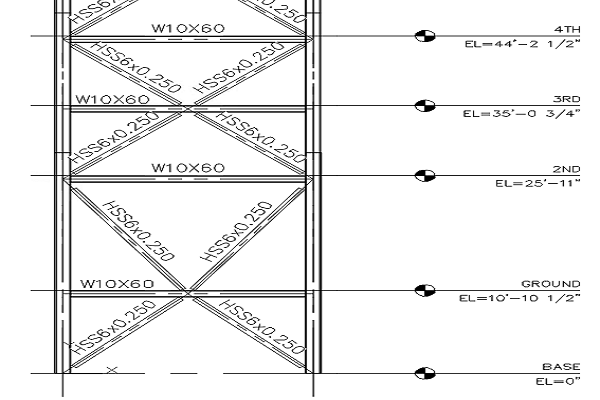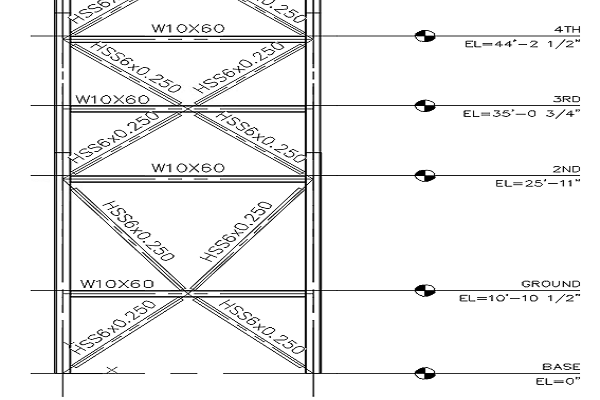


CSIxCAD TM is a plugin which works with most popular CAD programs like AutoCAD © , ZWCAD © and BRICSCAD © simplifying the drawing generation by directly interacting with SAP2000 © and ETABS © . SI as well as Imperial units both are supported.
CSixCAD provides a live link between structural models generated and maintained in ETABS© or SAP2000© and the drawings, documenting them in the CAD software. Both steel and reinforced-concrete structures are supported.
During import, you have full control over the objects to be imported and what drawing views are generated. Data in the CSixCAD BIM model is defined only once and any changes to a structural item in a drawing are reflected on all drawings where that item is shown. This makes drawing generation very fast.

CSiXCAD creates “BIM objects” that explicitly represent structural components and their related annotation items. These BIM objects differ in many ways from native CAD objects in that they carry non-graphical structural and project informations. Numerous options allow the user to control how BIM objects are displayed in the CAD software. Modifications made to the BIM objects allow for faster updating of drawings and details.
Steel floor plans show member sizes, shear studs, camber, and end reactions. Drawings are generated in user’s choice of units.
CSIXCAD has a comprehensive set of options allowing the user to customise the drawing generation in CAD to fit their drafting standards.
Steel elevations show member sizes, elevation levels and column splices, and can be drawn as single- or multi-line in the drawing.
Concrete column schedules include member sizes, steel reinforcement details, and elevation levels. Column locations are numbered in a corresponding key plan.
Beam and column schedules include both longitudinal and transverse reinforcement information.
Concrete floor reinforcement details show reinforcing steel at top and bottom of slab separately.
CSiXCAD also generates realistic 3D rebar cages for beams, columns and walls provide an alternative way to visualize the rebar layout.
CSiXCAD offers numerous product interactions with various CSI software and third- party products.
CSI Engineering Software Pvt. Ltd. E-169, Lower Ground Floor Greater Kailash -III, Masjid Moth New Delhi-110048
© CSI 2026. All Rights Reserved.