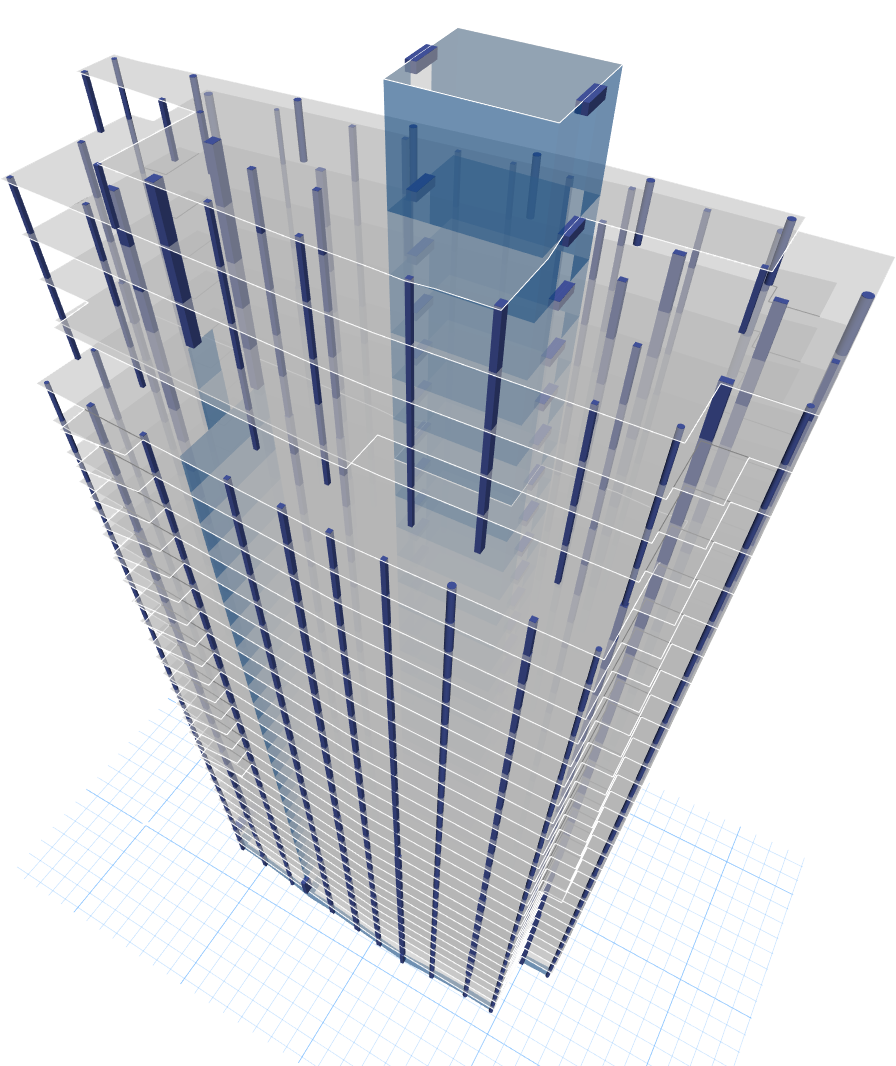


ETABS (Extended Three-Dimensional Analysis of Building Systems) is the ultimate software package for seamlessly integrated analysis and design of building systems which incorporate more than 45 years of research! Structural modelling to analysis and design for any building design project is very simple and highly intuitive through a unique object-based modelling approach. The latest ETABS offers unmatched 3D object-based modelling and visualization tools, blazingly fast linear and nonlinear analytical power, sophisticated and comprehensive design capabilities for a wide-range of materials, and insightful graphic displays, reports, and schematic drawings that allow users to quickly understand analysis and design results. All engineering activities, from analysis to design completion.
ETABS integrates every aspect of the building design process. Creation of models has never been easier - highly intuitive drawing commands allow for the rapid generation of floor and elevation framing. CAD drawings can be converted directly into ETABS models or used as templates onto which ETABS objects may be overlaid.
Besides that, ETABS also offers its own CAD type tools for the generation of models very quickly. Highly sophisticated modelling and analysis options such as dynamic analysis of multiple towers from a common podium base, towers with different story heights, rigid or flexible floor diaphragms, buckling analysis, staged construction analysis with time dependent material behaviour, soil structure interaction, pounding and uplift, discretely non-linear elements.


The user can request a specific spectrum matched time history record generation along with linear or non-linear time history analyses in a single seamlessly integrated program. Integrated design code features can automatically generate wind and seismic loads with comprehensive automated steel and concrete design code checks per Indian, American, Canadian and many other international design standards.
The state-of-the-art SAPFire 64-bit multi-threaded solver allows extremely large and complex models to be rapidly analysed and supports nonlinear modelling techniques such as construction sequencing and time dependent effects (e.g., creep and shrinkage) as well as Performance Based Design techniques. Design of steel and concrete frames (with automated optimization for steel frames), composite beams, composite columns, steel joists, and concrete/masonry shear walls is included.
The state-of-the-art SAPFire 64-bit multi-threaded solver allows extremely large and complex models to be rapidly analysed and supports nonlinear modelling techniques such as construction sequencing and time dependent effects (e.g., creep and shrinkage) as well as Performance Based Design techniques.


Models can be realistically rendered, and all results can be shown directly on the structure's objects! Comprehensive and customisable reports are available for all analysis and design output. Whether an engineer is working on a one-story industrial structure or the tallest commercial high- rises, ETABS offers all the tools required for sophisticated analysis and design. Immensely capable, yet easy-to-use, has been the hallmark of ETABS since its introduction decades ago, and this latest release continues that tradition by providing engineers with the technologically advanced, yet intuitive, software they require to be their most productive, in today's dynamic professional business environment!
CSI Engineering Software Pvt. Ltd. E-169, Lower Ground Floor Greater Kailash -III, Masjid Moth New Delhi-110048
© CSI 2026. All Rights Reserved.